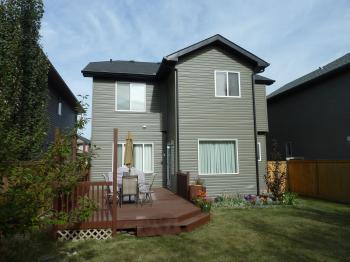Calgary Panorama HillsActiveStatus:
Type:
Apartment
List Date
2013-10-15
Style:
Bedrms:
Year Built:
2004
Baths:
Roll Number:
Lot Size:
Assessed Value:
Tot Flr SqFt:
Total Sq M:
196.2048
Seller: Sam K 403-804-9390 120pgnw@telus.net
Virtual Tour: http://calgary.kijiji.ca/c-real-estate-houses-for-sale-Across-from-Ravine-Home-in-Panorama-Hills-Priced-Right-W0QQAdIdZ425684552
Brochure:
Poss:
Mtr2
SqFt
Main:
Uppr:
Finish Levels:
Addl Rms:
Garage:
2
AbGd:
School District:
PH
Lowr:
Living Area Below Grade:
Fireplace:
Middle Schl:
BlGd:
Parking:
Total:
196.20482112
High Schl:
Bedrm 2:
0x0
U
Bedrm 3:
0x0
U
Bedrm 4:
Walkout Basement:
Foundation:
Flooring:
Heat Type:
Roof:
Heat Fuel:
Exterior:
Remodel:
Site Influen:
Features:
Backs on to Green Space,Bike Paths,Cable/Satellite TV,Carpeted Floors,Clubhouse,Dishwasher,Fireplace,Fitness Center,Hardwood Floors,Home Networked,Near Public Transportation,Patio,Playground/Park,Stainless Steel Appliances
Goods Incl:
Amenities:
Restrict:
Goods Excl:
Garage Type:
Buiding Count:
Property Type:
Property Use:
Taxation Status:
Condo/HOA Incl:
Prk Encl/TTL:
Prk Plan Dsc:
Assessable Land Area:
Building Type/Structure:
Depth:
Zoning:
Assessment Class:
Cnform Yr:
Front Expos:
FEV
Mortgage:
$0
Cash Down:
Payments:
Due:
Rate:
Lender:
Taxes:
$
Local Improvement:
-- INFORMATION HEREIN DEEMED RELIABLE BUT NOT GUARANTEED. --
 $ 498,000 120 Panamount GreenCalgaryFinder.com # 44-2919
Attached 2
3
2.5
4818
2112
Open house this coming Saturday (Nov 17) from 12 noon to 5 pm.
**Buyer with realtor welcome**
Looks no further, your DREAM HOME in Panorama Hills is finally for sale, at the right price! This fabulous home is located in a quiet circle, right across from an amazing ravine and next to the e-Community Centre. Lots of amenities (transportation, schools, shopping, recreational, and entertainment) are within 10-12 minutes walks. This 2112 sqft pet-free home, sitting on a 42’ SW-backing lot, offers many valuable features with upgrades throughout.
Main floor has a 9-ft-high ceiling, is bright and open. The amazing kitchen features extended cabinet and upgraded S/S appliances. Great room has corner fire-place and the front den is multi-functional, comes with optional matching book-shelves. Its mud room leads to a large double SUV-fit front garage.
Everyone walks up to the second level is welcome by this astonishing 300-sqft bonus room that is 9-ft-high, with an IT centre built-in. Master bedroom features a walk-in closet, a large soaker tub with cultured-marble counter-top in the en-suite. Two other bedrooms are good size and share a 4-piece bath room.
Basement has framing and dry-wall partially finished. Its layout feature a home office, a bedroom, with a 3-piece rough-in bathroom. In addition, there is still a large open space for recreational application. This basement is awaiting your final touch for completion.
Beautiful front elevation with big stones. Huge deck, recently painted, is open to a well-landscaped backyard, with nice big lawn and lots of perennial flowers, fruit trees, herbs.
Seller is flexible with possession date. Furniture and laundry pairs are optional, perfect for new comers to town and young families upgrading.
Pride of ownership is evident and it is well maintained like new. A beautiful home in an amazing location indeed!
Call Samantha today at 403-804-9390 for more information.
5Pc
6Pc
1Pc
2Pc
3Pc
4Pc
2012-12-15
Level
Full Baths:
0
0
0
0
0
0
Enst Baths:
0
0
0
0
0
Living Room:
0x0
M
Master Bdrm:
0x0
U
Dining Room:
0x0
M
Kitchen:
0x0
M
Family Room:
Construct:
Lot Dimen:Lot Shape: 04/19/2024 12:25CalgaryFinder.com View
$ 498,000 120 Panamount GreenCalgaryFinder.com # 44-2919
Attached 2
3
2.5
4818
2112
Open house this coming Saturday (Nov 17) from 12 noon to 5 pm.
**Buyer with realtor welcome**
Looks no further, your DREAM HOME in Panorama Hills is finally for sale, at the right price! This fabulous home is located in a quiet circle, right across from an amazing ravine and next to the e-Community Centre. Lots of amenities (transportation, schools, shopping, recreational, and entertainment) are within 10-12 minutes walks. This 2112 sqft pet-free home, sitting on a 42’ SW-backing lot, offers many valuable features with upgrades throughout.
Main floor has a 9-ft-high ceiling, is bright and open. The amazing kitchen features extended cabinet and upgraded S/S appliances. Great room has corner fire-place and the front den is multi-functional, comes with optional matching book-shelves. Its mud room leads to a large double SUV-fit front garage.
Everyone walks up to the second level is welcome by this astonishing 300-sqft bonus room that is 9-ft-high, with an IT centre built-in. Master bedroom features a walk-in closet, a large soaker tub with cultured-marble counter-top in the en-suite. Two other bedrooms are good size and share a 4-piece bath room.
Basement has framing and dry-wall partially finished. Its layout feature a home office, a bedroom, with a 3-piece rough-in bathroom. In addition, there is still a large open space for recreational application. This basement is awaiting your final touch for completion.
Beautiful front elevation with big stones. Huge deck, recently painted, is open to a well-landscaped backyard, with nice big lawn and lots of perennial flowers, fruit trees, herbs.
Seller is flexible with possession date. Furniture and laundry pairs are optional, perfect for new comers to town and young families upgrading.
Pride of ownership is evident and it is well maintained like new. A beautiful home in an amazing location indeed!
Call Samantha today at 403-804-9390 for more information.
5Pc
6Pc
1Pc
2Pc
3Pc
4Pc
2012-12-15
Level
Full Baths:
0
0
0
0
0
0
Enst Baths:
0
0
0
0
0
Living Room:
0x0
M
Master Bdrm:
0x0
U
Dining Room:
0x0
M
Kitchen:
0x0
M
Family Room:
Construct:
Lot Dimen:Lot Shape: 04/19/2024 12:25CalgaryFinder.com View
