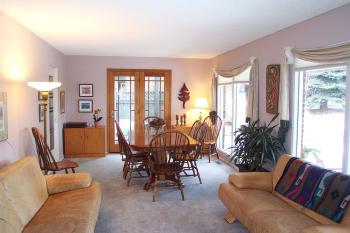Calgary ParklandActiveStatus:
Type:
Single-family Home
List Date
2012-05-10
Style:
Bedrms:
Year Built:
1976
Baths:
Roll Number:
Lot Size:
Assessed Value:
Tot Flr SqFt:
Total Sq M:
183.79551528
Seller: Barry Korpatnisky 403-819-4886 bckoro@telusplanet.net
Virtual Tour:
Brochure:
Poss:
Mtr2
SqFt
Main:
Uppr:
Finish Levels:
Addl Rms:
Garage:
1
AbGd:
School District:
Parkland
Lowr:
Living Area Below Grade:
Fireplace:
Middle Schl:
BlGd:
Parking:
Total:
183.795515281978.4232
High Schl:
Bedrm 2:
0x0
U
Bedrm 3:
0x0
U
Bedrm 4:
Walkout Basement:
Foundation:
Flooring:
Heat Type:
Roof:
Heat Fuel:
Exterior:
Remodel:
Site Influen:
Features:
Bike Paths,Cable/Satellite TV,Carpeted Floors,Dishwasher,Fireplace,Gas Range,Near Public Transportation,Playground/Park,Washer/Dryer Hook Up
Goods Incl:
Amenities:
Restrict:
Goods Excl:
Garage Type:
Buiding Count:
Property Type:
Property Use:
Taxation Status:
Condo/HOA Incl:
Prk Encl/TTL:
Prk Plan Dsc:
Assessable Land Area:
Building Type/Structure:
Depth:
Zoning:
Assessment Class:
Cnform Yr:
Front Expos:
FEV
Mortgage:
$0
Cash Down:
Payments:
Due:
Rate:
Lender:
Taxes:
$
Local Improvement:
-- INFORMATION HEREIN DEEMED RELIABLE BUT NOT GUARANTEED. --
 $ 574900 235 PARKRIDGE HL SECalgaryFinder.com # 44-2890
Other Detached 2
4
4
W:11.4000m D:0.0000m Shape:PIE
1978.4232
O.H. Sat. May 12/2012 2:00-4:30 PM...235 Parkridge Hill S.E. Great cul-de-sac location with large south facing pie lot,large deck off the kitchen with awning, deck off the garage (24 x 26) & a private patio area off the dining room. There is even a Hot Tub!This wonderful floor plan with 4 large bedrooms was renovated about 10 - 12 years ago to a large kitchen with island, eating bar, sub zero fridge and freezer side by side, double ovens, and gas range with grill. The master features a walk-in closet and 3 pce. ensuite with a large shower and body jets! Recent new lino and the shingles were replaced about 4 years ago. Good basement development with 2nd fireplace, some built ins and 2 rooms with small windows and closets that cannot be called bedrooms anymore because of the codes today. This is one of the larger homes that you will find in this sought after community off the Ridge.Dont miss this opportunity!5Pc
6Pc
1Pc
2Pc
3Pc
4Pc
60 days
Level
Full Baths:
0
0
0
0
0
0
Enst Baths:
0
0
0
0
0
Living Room:
0x0
M
Master Bdrm:
0x0
U
Dining Room:
0x0
M
Kitchen:
0x0
M
Family Room:
Construct:
Lot Dimen:Lot Shape: 04/18/2024 03:42CalgaryFinder.com View
$ 574900 235 PARKRIDGE HL SECalgaryFinder.com # 44-2890
Other Detached 2
4
4
W:11.4000m D:0.0000m Shape:PIE
1978.4232
O.H. Sat. May 12/2012 2:00-4:30 PM...235 Parkridge Hill S.E. Great cul-de-sac location with large south facing pie lot,large deck off the kitchen with awning, deck off the garage (24 x 26) & a private patio area off the dining room. There is even a Hot Tub!This wonderful floor plan with 4 large bedrooms was renovated about 10 - 12 years ago to a large kitchen with island, eating bar, sub zero fridge and freezer side by side, double ovens, and gas range with grill. The master features a walk-in closet and 3 pce. ensuite with a large shower and body jets! Recent new lino and the shingles were replaced about 4 years ago. Good basement development with 2nd fireplace, some built ins and 2 rooms with small windows and closets that cannot be called bedrooms anymore because of the codes today. This is one of the larger homes that you will find in this sought after community off the Ridge.Dont miss this opportunity!5Pc
6Pc
1Pc
2Pc
3Pc
4Pc
60 days
Level
Full Baths:
0
0
0
0
0
0
Enst Baths:
0
0
0
0
0
Living Room:
0x0
M
Master Bdrm:
0x0
U
Dining Room:
0x0
M
Kitchen:
0x0
M
Family Room:
Construct:
Lot Dimen:Lot Shape: 04/18/2024 03:42CalgaryFinder.com View
