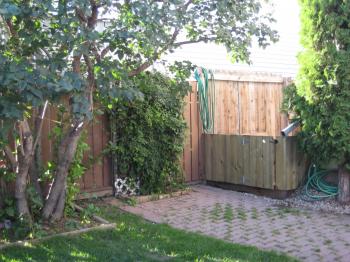Calgary RundleActiveStatus:
Type:
Single-family Home
List Date
2011-10-14
Style:
Bedrms:
Year Built:
1976
Baths:
Roll Number:
Lot Size:
Assessed Value:
Tot Flr SqFt:
Total Sq M:
117.996935
Seller: Tracy Nelson 403.293.6079 tntnelson@shaw.ca
Virtual Tour:
Brochure:
Poss:
Mtr2
SqFt
Main:
Uppr:
Finish Levels:
Addl Rms:
Garage:
2
AbGd:
School District:
Lowr:
Living Area Below Grade:
Fireplace:
Middle Schl:
BlGd:
Parking:
Total:
117.9969351270.15
High Schl:
Bedrm 2:
0x0
U
Bedrm 3:
0x0
U
Bedrm 4:
Walkout Basement:
Foundation:
Flooring:
Heat Type:
Roof:
Heat Fuel:
Exterior:
Remodel:
Site Influen:
Features:
Bike Paths,Dishwasher,Fireplace,Hardwood Floors,Near Public Transportation,Patio,Playground/Park
Goods Incl:
Amenities:
Restrict:
Goods Excl:
Garage Type:
Buiding Count:
Property Type:
Property Use:
Taxation Status:
Condo/HOA Incl:
Prk Encl/TTL:
Prk Plan Dsc:
Assessable Land Area:
Building Type/Structure:
Depth:
Zoning:
Assessment Class:
Cnform Yr:
Front Expos:
FEV
Mortgage:
$0
Cash Down:
Payments:
Due:
Rate:
Lender:
Taxes:
$
Local Improvement:
-- INFORMATION HEREIN DEEMED RELIABLE BUT NOT GUARANTEED. --
 $ 334900.00 127 Rundlecairn Road NECalgaryFinder.com # 44-1972
Multi-Storey Detached
3
1.5
12x30
1270.15
MLS�: C3346965
This two storey home features a spacious formal living room with an inviting gas fireplace, beautiful hardwood flooring, huge kitchen/nook, newer appliances, plus gorgeous tiled flooring. Three bedrooms up, the large master bedroom offers a cheaters ensuite bath plus a walk in closet. 1 1/2 baths, fully finished lower level with a family room and a sound proof home theatre room roughed in for speakers. Upgrades include: hardwood and tile flooring paint and light fixtures. Mature large south backyard, apple tree and a greenhouse that is hooked up for watering. Oversized detached garage with 220 volt wiring, paved back lane, backing onto and a large field of green space. Won't last.
5Pc
6Pc
1Pc
2Pc
3Pc
4Pc
30 days negotiable
Level
Full Baths:
0
0
0
0
0
0
Enst Baths:
0
0
0
0
0
Living Room:
0x0
M
Master Bdrm:
0x0
U
Dining Room:
0x0
M
Kitchen:
0x0
M
Family Room:
Construct:
Lot Dimen:Lot Shape: 04/28/2024 02:01CalgaryFinder.com View
$ 334900.00 127 Rundlecairn Road NECalgaryFinder.com # 44-1972
Multi-Storey Detached
3
1.5
12x30
1270.15
MLS�: C3346965
This two storey home features a spacious formal living room with an inviting gas fireplace, beautiful hardwood flooring, huge kitchen/nook, newer appliances, plus gorgeous tiled flooring. Three bedrooms up, the large master bedroom offers a cheaters ensuite bath plus a walk in closet. 1 1/2 baths, fully finished lower level with a family room and a sound proof home theatre room roughed in for speakers. Upgrades include: hardwood and tile flooring paint and light fixtures. Mature large south backyard, apple tree and a greenhouse that is hooked up for watering. Oversized detached garage with 220 volt wiring, paved back lane, backing onto and a large field of green space. Won't last.
5Pc
6Pc
1Pc
2Pc
3Pc
4Pc
30 days negotiable
Level
Full Baths:
0
0
0
0
0
0
Enst Baths:
0
0
0
0
0
Living Room:
0x0
M
Master Bdrm:
0x0
U
Dining Room:
0x0
M
Kitchen:
0x0
M
Family Room:
Construct:
Lot Dimen:Lot Shape: 04/28/2024 02:01CalgaryFinder.com View
